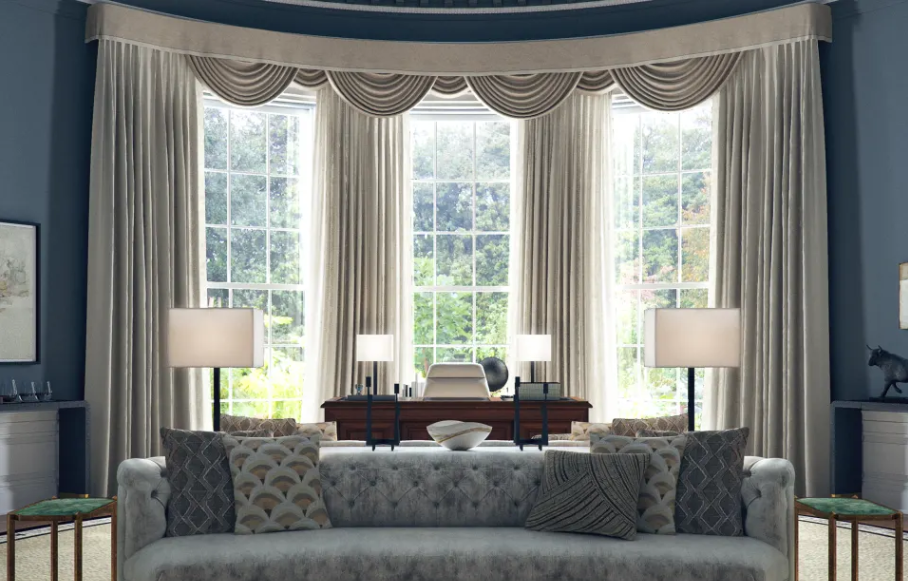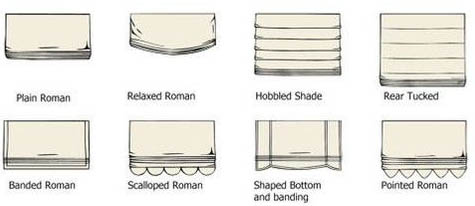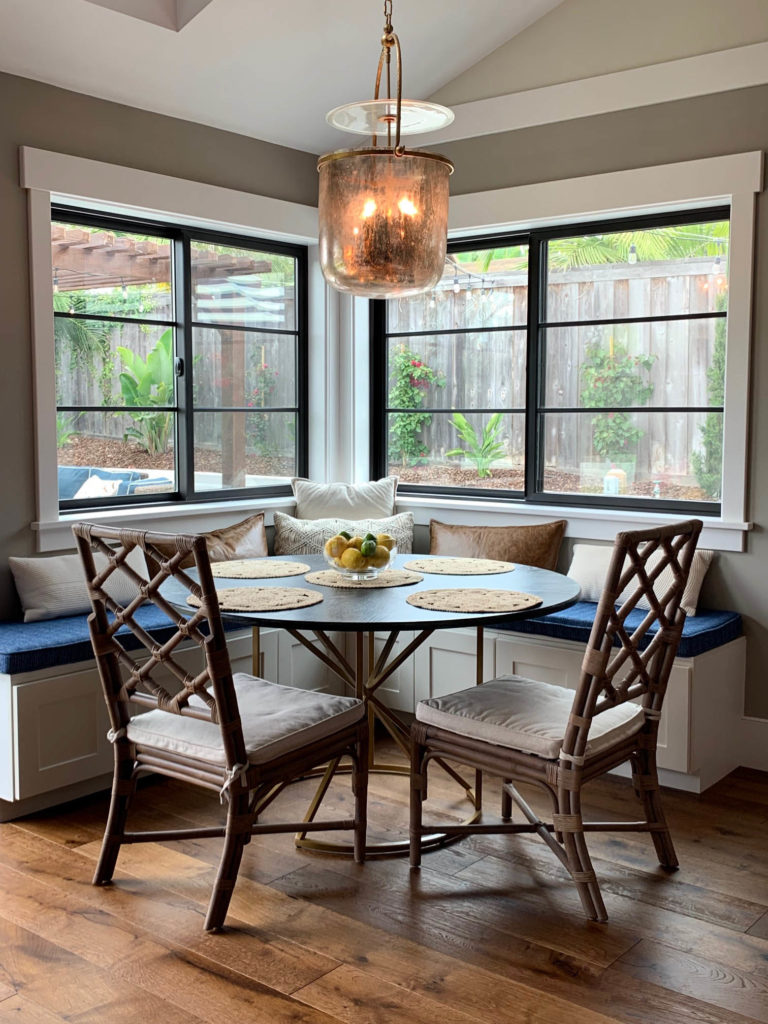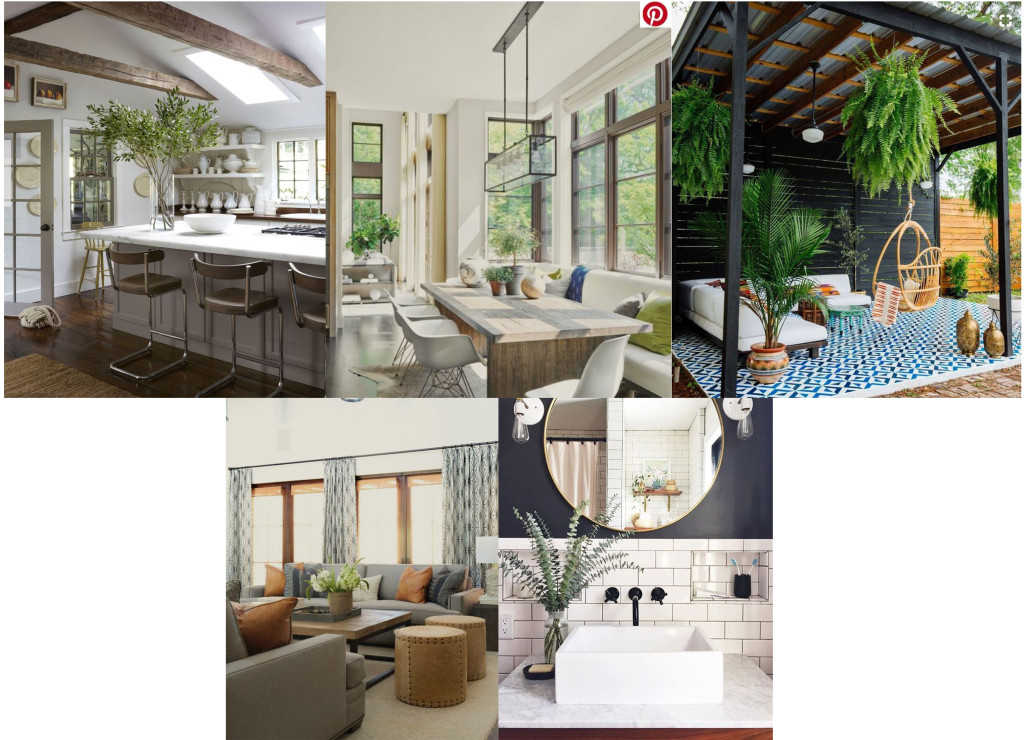A Home to Grow Old In- Aging in Place
1 in 3 adults over 65 fall each year and only 1/3 fully recover, and 55% of fall injuries occur inside the home. Additionally, 1 in 5 Americans needs help seeing, hearing, walking, using stairs, lifting and carrying objects. Perhaps this email has already bored you to tears because equipping your home to be universally accessible is the furthest thing from your mind (and honestly it’s just not a very titillating topic), but you might consider making your space a more “visitable design,” (or preparing for the off chance someone in your household suffers a broken leg).
My first recommendation is- don’t be the 1!! But in all seriousness, if you can plan for a Universally Designed home you will never regret it, and you will have a home to gracefully “age-in-place” because you’re likely amongst the 80% of us who want to stay where they are as they age, so longevity is something to think about.
Three Key Features that are essential to the accessible home follow:
- At least one entrance with zero steps.
- At least 32 inches of clear passage through all interior doors, including bathrooms.
- At least a half bath on the main floor that is accessible, and when space allows, a full bath.
Let’s dive a little deeper into each principle, bearing in mind,should the need arises there are tons more recommendations and standards to equip a home at www.ada.gov and www.aging.ca.gov.
Entries and Doors
Exterior Entryway: Build a very gradual ramp designed to seamlessly thread through the landscape (it should not look like a ramp). If this cant be achieved in front of the house consider modifying the back entry or including a garage entry option- instead of steps, install an actual ramp inside.
Interior Entryways: Remember the wider the better! The minimum clearance to remember is 32”, it’s not just good for wheelchairs and walkers, it’s better for strollers, furniture delivery and unmarked walls and moldings.
Doors: A minimum clearance of 32” requires 34-36” rough opening at doors (you lose inches when trim is applied).
Hardware: Lever handles are always easier for gripping and turning (particularly for those with arthritis) or go the touchless route.
Pocket doors or barn doors with long bar hinges to open and close are nice options where space is limited.
Going Potty
Toilet: Consider equipping the W.C. with “Comfort Height” toilets, or a wall hung toilets (to gain more space). I’m not a personal fan of raising the height of the toilet seat (Squatty Potty anyone?) but for those facing knee or back issues an extra 2”-4” can really make a difference.
Vanities: If needed, consider shallow sinks or vessel sinks so knees can go underneath.
Shower: A very attractive wet room can double as a fully accessible bathroom. Make sure the whole room is tiled so it’s completely safe from any water, you need a slightly sloped floor with trench drains.
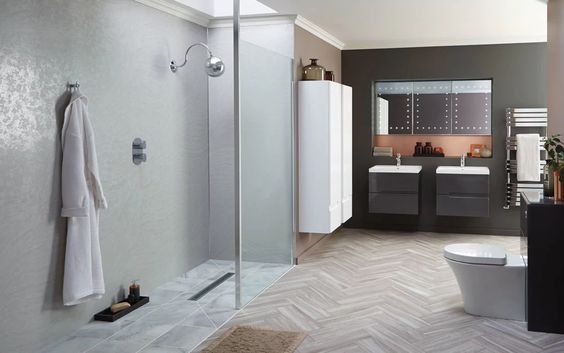
Bath: Kohler makes a rising wall bathtub if transferring from a wheelchair ever becomes necessary.
Grab Bars: Whether you need them or not grab bars are often handy, and they now come in array of styles and finishes (don’t pick ugly ones!). If you’re in the renovation/building stage consider them for the future and even if you are leaving them off the wall, have your contractor add extra blocking within the walls for secure anchoring later (never use a suction grab bars).
Flooring: No polished stone on the bathroom floor, opt for a honed finish and lots of grout.
On to the Kitchen
Countertop: If still in the planning & building mode, consider adjusting a portion of the countertop to a lower height in both the kitchen and the bathroom. Generous counter space is essential.
Built-ins: Reduce cabinets and include lots of drawers, they’re much easier to operate and leave one hand free. Lower the dishes down into reachable drawers.
Refrigerator/Freezer– Drawers can be built-in to the island or perimeter cabinetry.
Aisle: Widen walkways between island and perimeter cabinetry
Cooktop: Lower the oven to a reachable height.
Upgrade: There is a plethora of useful modifications to make to our existing kitchens look at Hafele and Rev-a-Shelf for inspiration and ideas.
Lighting
It is oh-so-important to see, and it’s also harder as one ages. Adequate lighting is essential, and proper lighting may also save you from trips and falls!
Make sure to sufficiently light stairwells and all key risk areas.
LED strip lighting can assist with visual cues in walkways and down hallways. There are great in-floor options that can be incorporated and don’t look like airplane aisles.

Leaving a light on for the midnight bathroom run is always a wise idea. Choose blue lighting as it doesn’t interrupt sleep patterns.
Other Trip Hazards
Eliminate trip hazards– Throw rugs are a big cause of falls- tape them down or take them out. Another option is to embed into wood floor well.
Make sure there are no cords!
Flatten thresholds between rooms.
Choose low pile rugs.
Fix uneven or cracked surfaces in driveways and remember unexpected water on the floor is an enemy.
To sum up- Universal Design refers to a home that is accessible to all, and one that is designed to age-in-place. If you’d like to know more about incorporating Universal Design into your home call me for a consultation. Here is another handy resource and again don’t be the 1!
www.stopfalls.org – Fall Prevention
Stay safe out there!

